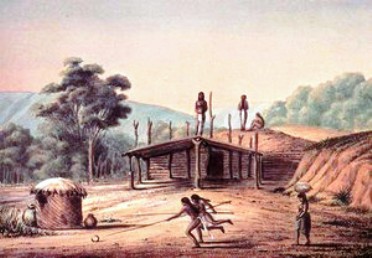Plank House Definition
Definition: The Plank House is a dwelling made from the red cedar trees consisting timber of hand-split planks a log framework over with an interior pit. Plank Houses were used by various tribes along the Pacific Northwest Coast from northern California all the way up to Alaska. Many of the Plank houses built by the Northwest Coast tribes were painted with elaborate designs and symbols and a few of the tribes featured integrated Totem Poles in the entranceway of their home. The name 'Plank House' derives from the construction method that utilized long, thin, flat pieces of timber (planks) in the building and flooring of these distinctive houses.
Who lived in a Plank House? Northwest Coast Tribes
The Plank House was commonly used as a home by the Northwest Coast Native Indian Tribes who inhabited areas with tall dense forests, oceans and rivers. Their locations stretched across the states of Washington, parts of Oregon, southeast Alaska, British Columbia, the Yukon in Canada, Queen Charlotte Islands and Vancouver Island where the climate was very warm summers and cold, rain drenched winters. The names of the Northwest Coast tribes who lived in the Plank House houses in the southern parts of the region included the Clatsop, Cowlitz, Kathlamet and Wahkiakum.
Plank House Totem Poles
The more northern tribes, who also erected totem poles, included the Tlingit, Haida, Bella Coola, Chinook, Tsimshian and the Coast Salish tribes.
Plank House Villages
Many of the Northwest tribes lived in villages in which the Plank houses were arranged in a single line parallel with the river or stream along which the village was located. Large permanent winter villages consisted of up to 40 Plank Houses, housing up 1000 people. The Plank Houses varied in size but were built to house a several family groups. The house of a chief was the largest, measuring up to 300 feet (90 m) long. During the summer season many of the people would move location. The villages all had fish-drying racks, sweathouses and workspaces to build canoes that dominated the village shoreline. The construction of the plank house was such that the wall planks were secured with cedar ropes to the upright posts and beams. This allowed the people to deconstruct their homes and take the wall planks with them to the next location. The main framework of the Plank house was left intact until the people returned and reconstructed their homes ready for the winter season.

Mojave California Redwood Plank House with a Ramada |
Other tribes who built Plank Houses
The Plank House construction was used by other tribes such as the Mojave who inhabited California. These plank houses were built in similar styles to the Northwest coast tribes but included additions such as a Ramada, a simple shelter that was open on at least three sides offering shade during the summer.
Every tribe choose a type of housing to suit their lifestyle, the climate, the environment and the natural resources (known as biomes) that were available to them, and the tribes who built Plank Houses were no different. The Mojave made good use of the California redwood trees to build their houses.