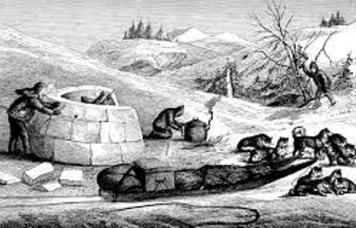Igloo Definition
What does the word Igloo mean? Definition: The Igloo, also known as a snow house, is a round, dome-shaped shelter built of snow, originally constructed by the Inuit Tribe. Igloos were made made from blocks of compacted snow and built in various sizes, sometimes housing up to twenty people. The name Igloo derives from the word 'Iglu' meaning "house, dwelling" in the Eskimo-Aleut language.
Why was the Igloo built as an Inuit shelter or house style?
Every tribe choose a type of housing to suit their lifestyle, the climate, the environment and the natural resources (known as biomes) that were available to them, and the Inuit tribe were no different. The Igloo was chosen as the most suitable type of house for the Inuit tribe who lived in the Arctic regions of Alaska, Canada and Greenland. The cold, harsh climate and the barren, treeless landscape of the Artic tundra resulted in Igloos or snow houses being built as their shelters.
The Inuit Igloo, the Snow House
The Inuit people were skilled builders and made good use of the snow and ice found in their habitat which they used to make the igloo house. The Inuit built three different types of igloos in different sizes and used for different purposes:
Small igloos were built as temporary shelters for one or two people on hunting trips. The arctic environment can kill a person quickly, which is why two experienced Inuit could build a small igloo in 30 minutes
The medium sized igloo was built as a semi-permanent, one roomed, family dwelling
The largest igloo was the type found in Inuit villages and attached by tunnels to smaller sized igloos as can be seen in the above picture
Igloo: Insulation
Snow is a very good insulator which means that the igloo was able to retain its heat. The trapped heat inside the structure caused the igloo to melt slightly. The melted snow would then refreeze when the igloos was unoccupied. The thawing and refreezing cycle resulted in the entire structure becoming solid ice, which was even stronger and warmer than the original structure made from blocks of snow.
How was an Igloo built?
The igloo was built in several sizes but the average Inuit family igloo was about about 9 to 12 feet (3 - 4 meters) and could comfortably house 5 adults. This unique shelter was a dome built using independent blocks of snow that leaned against each other and were polished to fit, without an additional supporting structure during construction. An Inuit igloo was able to support the weight of a person standing on the roof. The process and method to build a typical Inuit Igloo was as follows:

|
Parallel channels were carved from the snow bed enabling snow blocks to be chopped and “quarried” directly from the ground
Snow blocks were quickly cut to size - the largest blocks of snow at the bottom of the igloo and the tiers of snow blocks gradually decreased in size
The walls were assembled in a continuous spiral that eventually terminated at the center of the ceiling
A short tunnel was built leading to the doorway, reducing wind and heat loss when the door was opened
One of the snow blocks was replaced by a sheet of ice that served as a window letting in light
Igloo
- Interesting Facts and information about the Igloo
- Definition, pictures and description of the Igloo
- Built as a shelter and house style by the Inuit tribes of the Arctic
- Fast Facts, pictures and description of the Igloo - Exterior and interior
- Interesting Homework resource for kids on the history of the Native American Indians