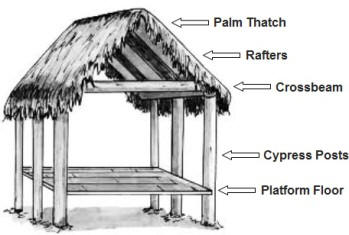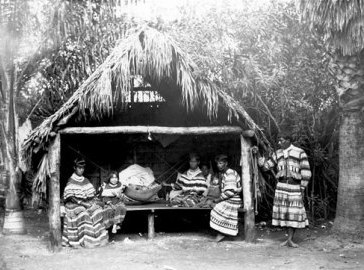Chickee Definition
What does the word Chickee mean? Definition: T he word 'Chickee' or 'Chikee' means "house" in the Creek language spoken by the Seminoles. The Chickee stilt house was constructed from cypress logs used a posts to support a raised open-sided floor and a thatched roof. The thatch was weaved from palmetto palm leaves held in place with vines or thin ropes (cordage). There was also a platform floor, raised about 3 or 4 feet above the ground. A ladder was used to climb up to the platform floor.
The Chickees had no walls so, during rainstorms, coverings, made from hide or canvass, were attached to the frame to keep the inside of the Chickee dry. Alternatively, the thatched roof would be built so it reached down to the platform floor.
Why was the Chickee chosen as the Seminole shelter or house style?
Every tribe choose a type of housing to suit their lifestyle, the climate, the environment and the natural resources (known as biomes) that were available to them, and the Seminoles were no different. The poles required for the framework of the lodge were selected from the abundant cypress trees found along river floodplains, in marshes or along shallow ponds in Florida. The Chickee stilt house was chosen as the most suitable type of housing because it suited the lifestyle of the Seminole people who had fled to Florida. The reasons for choosing the Chickee stilt house were as follows:
The natural resources of Florida provided the materials to build the Chickees
They were fast to build which enabled them to move quickly and easily when they were pursued by U.S. troops especially during the First Seminole War (1817-1818) and the Second Seminole War (1835 - 1842)
The long posts kept the house from sinking into marshlands and the raised platform floor kept it dry and protection from flooding. Chickees were well suited to the heat, humidity, and seasonal floods of the southern Florida swamps
The high pitched thatched roofs helped to shed water from the frequent Florida storms, whilst the large palm roof overhangs helped to shade the interior
The raised floor also provided protection from the many snakes found in Florida including the python and the anaconda in the Everglades

Chickee Stilt House Structure |
How was a Chickee Stilt House built?
The process and method to build a typical Chickee was as follows:
The cypress poles for the framework were cut and stripped of branches and bark and the main posts were erected
The crossbeams were secured to the main posts
Rafters were added to create the roof structure
The Platform floor was added using split logs
The fronds (leaves) of the Saw Palmetto (Serenoa repens) or Cabbage palm (Sabal palmetto) were collected and the bottom leaves of the palm were cut
Tall bear grass was cut and soaked for use as cordage to lash the palm fronds to the roof. Vines or thin ropes were also used for this purpose
The palms were stacked and dried and then tied in overlapping, horizontal layers to the rafters and beams of the roof
Chickee
- Interesting Facts and information about the Chickee
- Definition, pictures and description of the Chickee
- Built as a shelter and house style by the Seminole tribe
- Fast Facts, pictures and description of the Chickee - Exterior and interior
- Interesting Homework resource for kids on the history of the Native American Indians

|
Life in a Chickee Village
Life in a Seminole Chickee village was based around several of these structures - each served a different purpose. A Separate Chickee was built for sleeping, cooking and dining, storage and for working and recreation. The items stored in each chickee therefore varied accordingly. Articles and utensils were hung from the rafters leaving as much space as possible on the platform floor. The sizes of the chickee also varied according to its purpose and the number of people who would sleep in it. Sizes: A sleeping chickee typically measured 10 x 16 feet, a dining hut 15 x 30 feet and a recreational unit 20 x 8 feet. The cooking chickee had a central open fire, these were unnecessary in the other huts. The sleeping chickee was equipped with bedding, insect nets and often had hammocks for the children